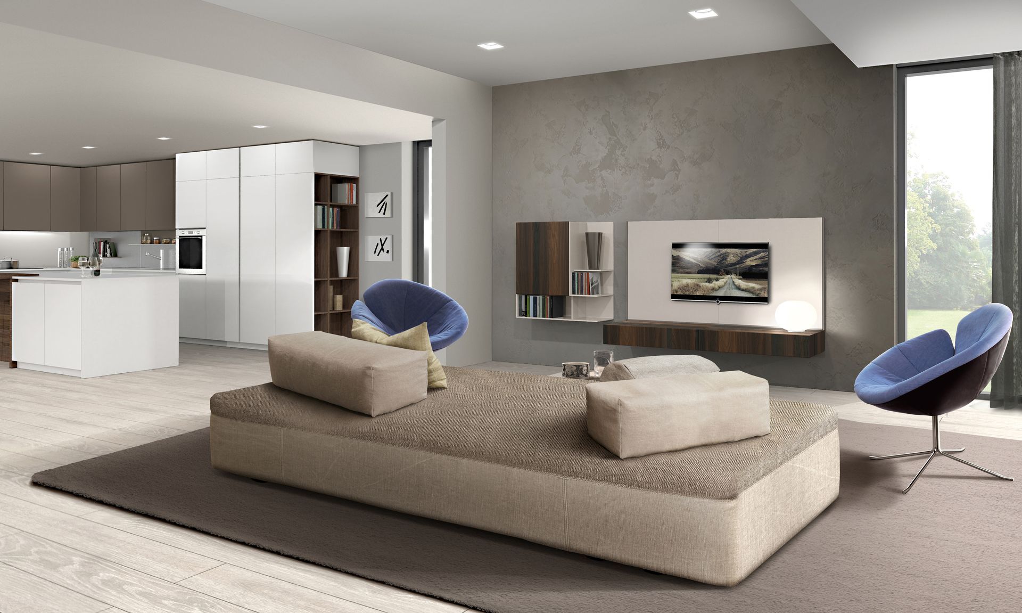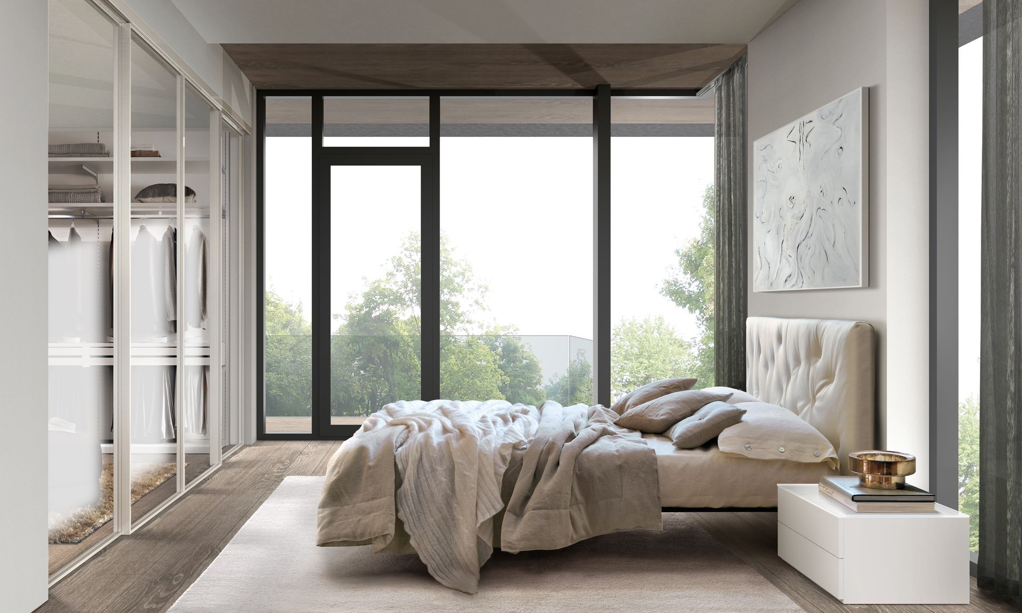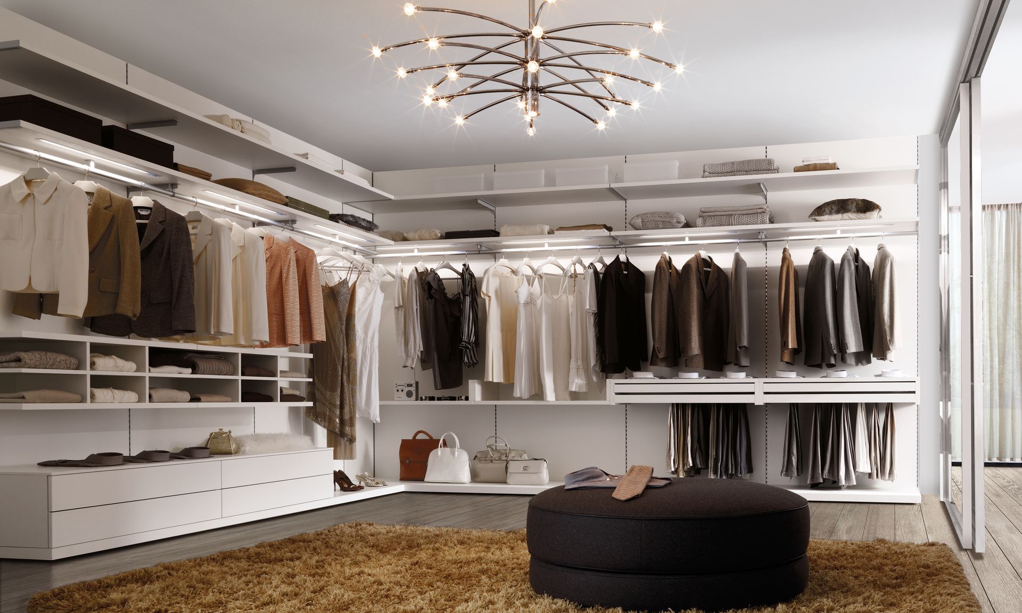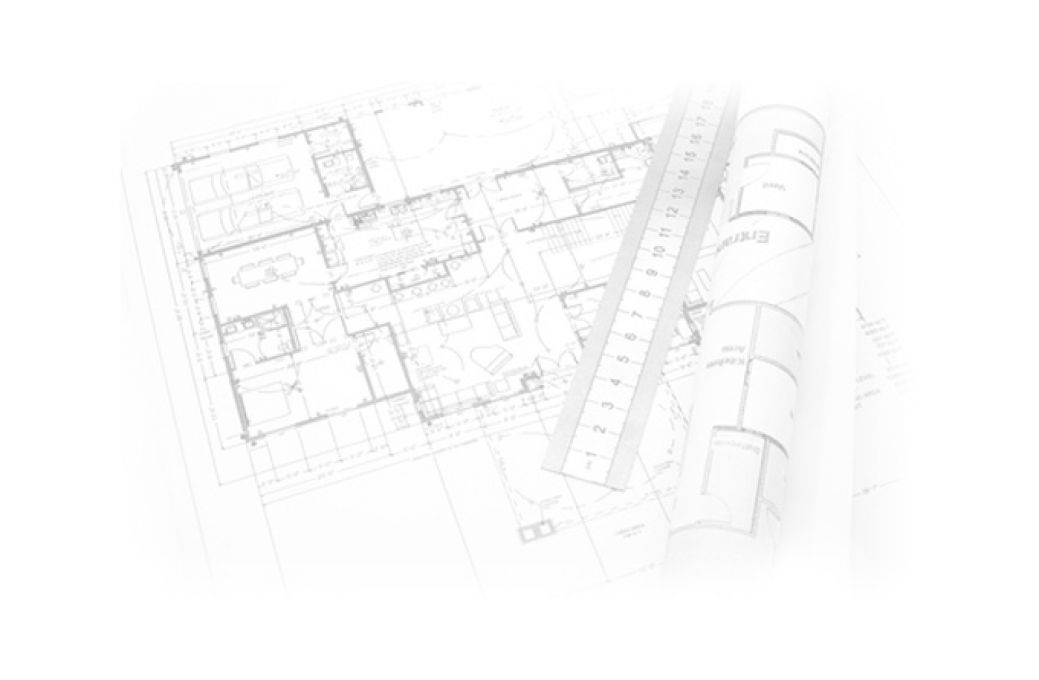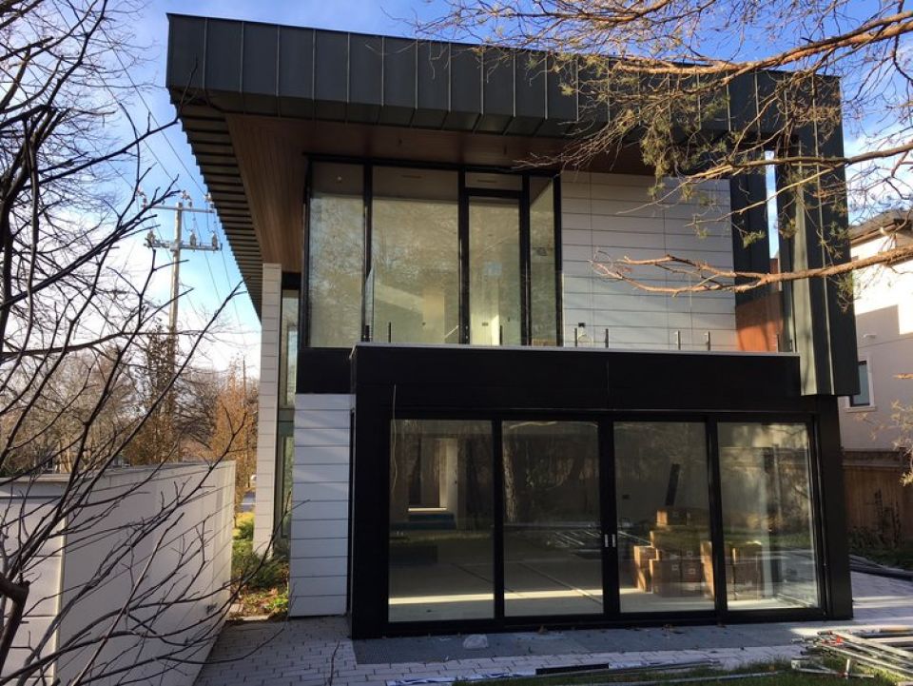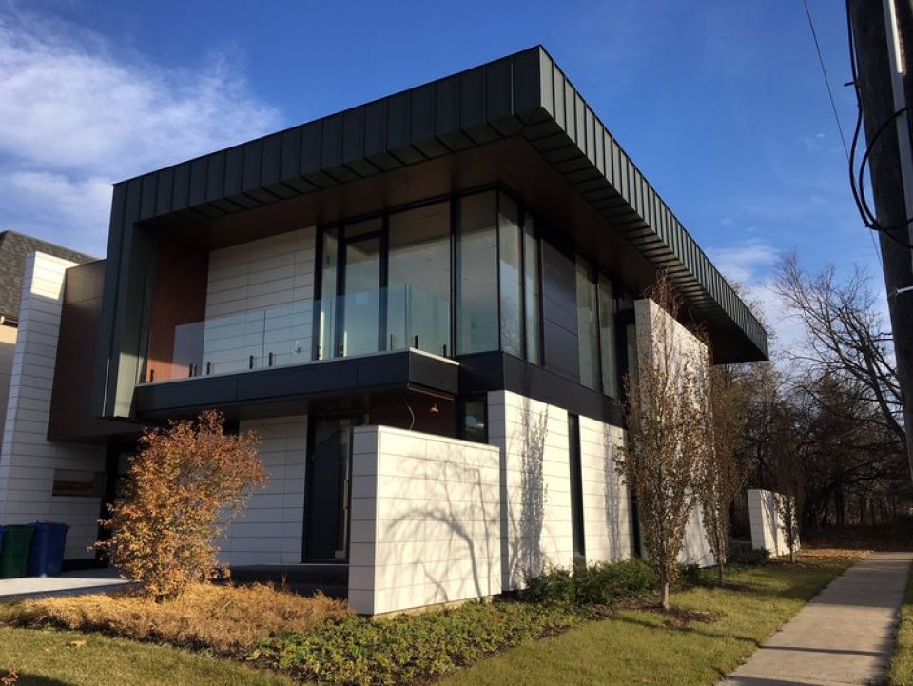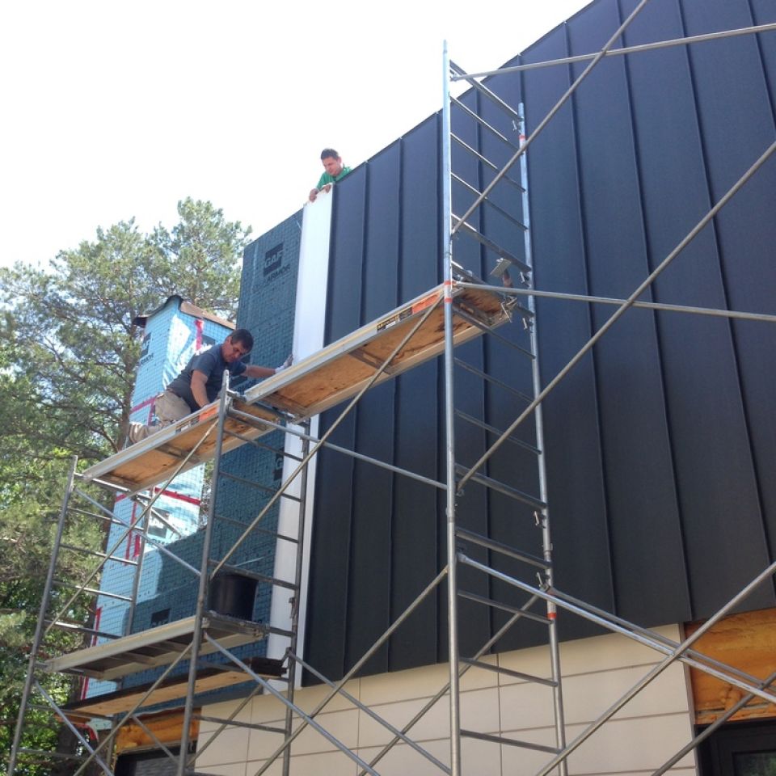STEEL STRUCTURE
eco-sustainability and cutting edge technologies
Project Photos
T : 416-391-5777
F : 416-391-5772
This email address is being protected from spambots. You need JavaScript enabled to view it.
71 Barber Greene Rd, Toronto, ON.
M3C 2A2
